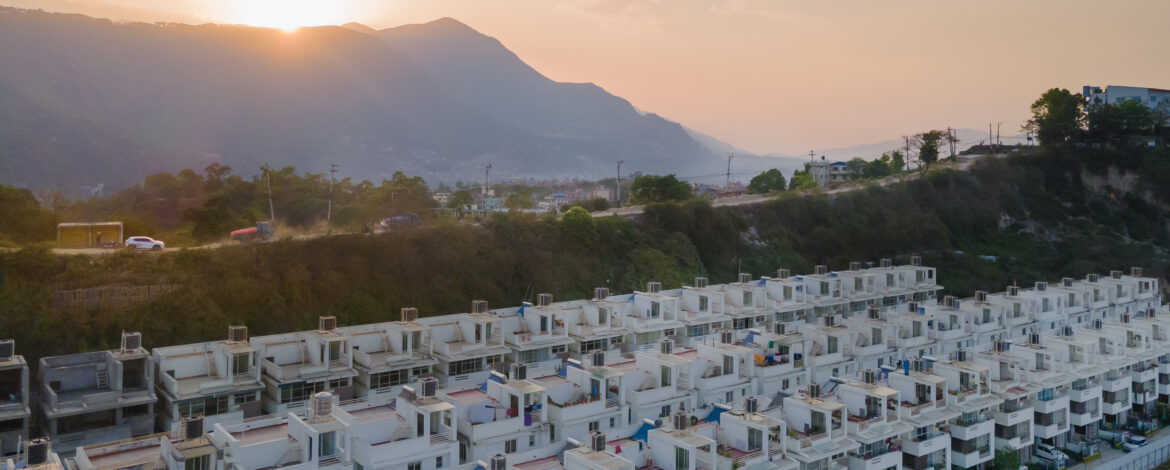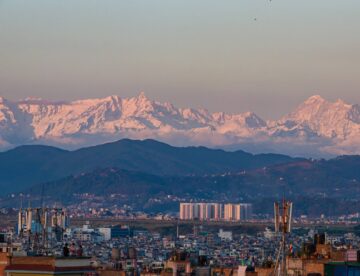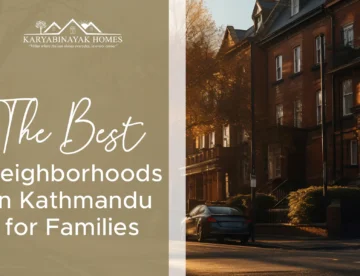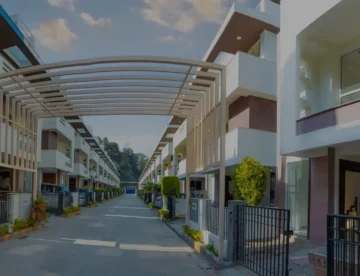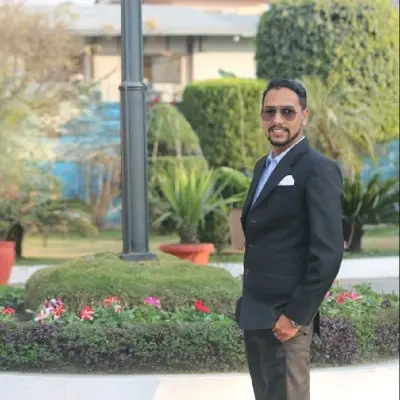Nestled in the tranquil outskirts of Bhainsepati, Lalitpur, Karyabinayak Homes redefines modern living by seamlessly blending the ancient science of Vastu Shastra with contemporary architectural innovation.
This exclusive villa community offers a harmonious fusion of tradition and modernity, creating homes that promote peace, prosperity, and well-being. With a focus on Vastu at Karyabinayak Homes, this residential township delivers a unique living experience in Lalitpur’s serene landscape.
This article explores how Karyabinayak Homes integrates Vastu principles with modern design to craft a sanctuary where the sun shines every day, in every corner.
Understanding Vastu Shastra
Vastu Shastra, a 5,000-year-old Indian architectural science rooted in the Vedas, aligns living spaces with the natural forces of the universe—Earth, Water, Fire, Air, and Space.
The term “Vastu” means “to dwell,” and Shastra translates to “science.” This ancient system, drawn from texts like the Matsya Purana, emphasizes directional alignment and spatial geometry to enhance health, wealth, and spiritual harmony.
Unlike Feng Shui, which focuses on energy flow through decor, Vastu Shastra prioritizes structural design and orientation.
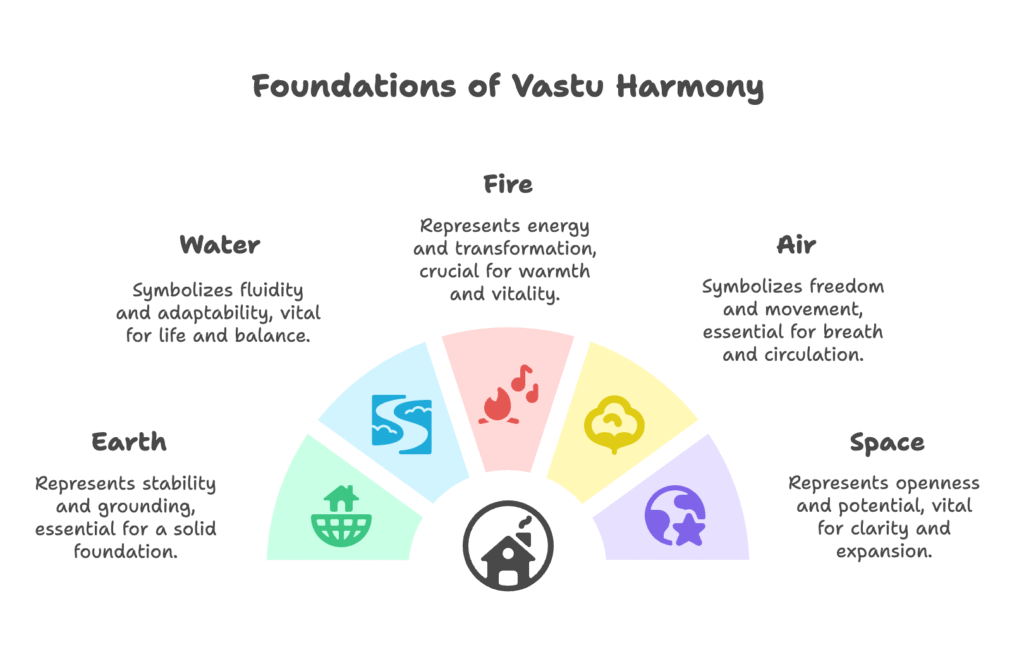
For instance, Vastu recommends north or east-facing entrances to harness solar energy, a practice supported by a study showing a 15% reduction in stress levels in Vastu-compliant homes due to optimal light and ventilation.
At Karyabinayak Homes, these principles are meticulously applied to create villas that resonate with positive energy, making Vastu the cornerstone of the township’s design philosophy.
Key Elements of Vastu Shastra
Vastu Shastra operates on aligning homes with cosmic energies. Below are the core elements implemented at Karyabinayak Homes:
| Vastu Principle | Description |
|---|---|
| Entrance Placement | North, east, or northeast entrances attract prosperity and positive energy. |
| Bedroom Orientation | Southwest bedrooms promote stability and restful sleep. |
| Kitchen Placement | Southeast kitchens align with the fire element for functionality and energy. |
| Living Area Design | North or east-facing living rooms foster social harmony and warmth. |
| Natural Elements | Northeast water features or greenery symbolize abundance and vitality. |
These elements ensure that Vastu at Karyabinayak Homes creates balanced, uplifting spaces that nurture residents’ physical, mental, and spiritual well-being.
Understanding Vastu at Karyabinayak Homes
At Karyabinayak Homes, Vastu Shastra is integrated into every villa’s design to align with cosmic energies. Spanning 50 ropani, this low-density township ensures privacy and tranquility, adhering to Vastu’s emphasis on open, uncluttered spaces. Here’s how Vastu at Karyabinayak Homes is implemented:
- Entrances: Main doors face north, east, or northeast, inviting prosperity and positive energy, as per Vastu guidelines.
- Bedrooms: Master bedrooms are placed in the southwest to harness stabilizing energies, promoting restful sleep and emotional balance.
- Kitchens: Designed in the southeast, kitchens align with the fire element, optimizing energy flow and functionality.
- Living Areas: North or east-facing living rooms enhance social connections and warmth, fostering a sense of community.
- Natural Elements: Northeast zones feature greenery and water elements, symbolizing abundance and aligning with Vastu’s focus on nature.
A study on Maharishi Vastu Architecture found that 86% of residents in Vastu-aligned homes reported improved well-being after three years.
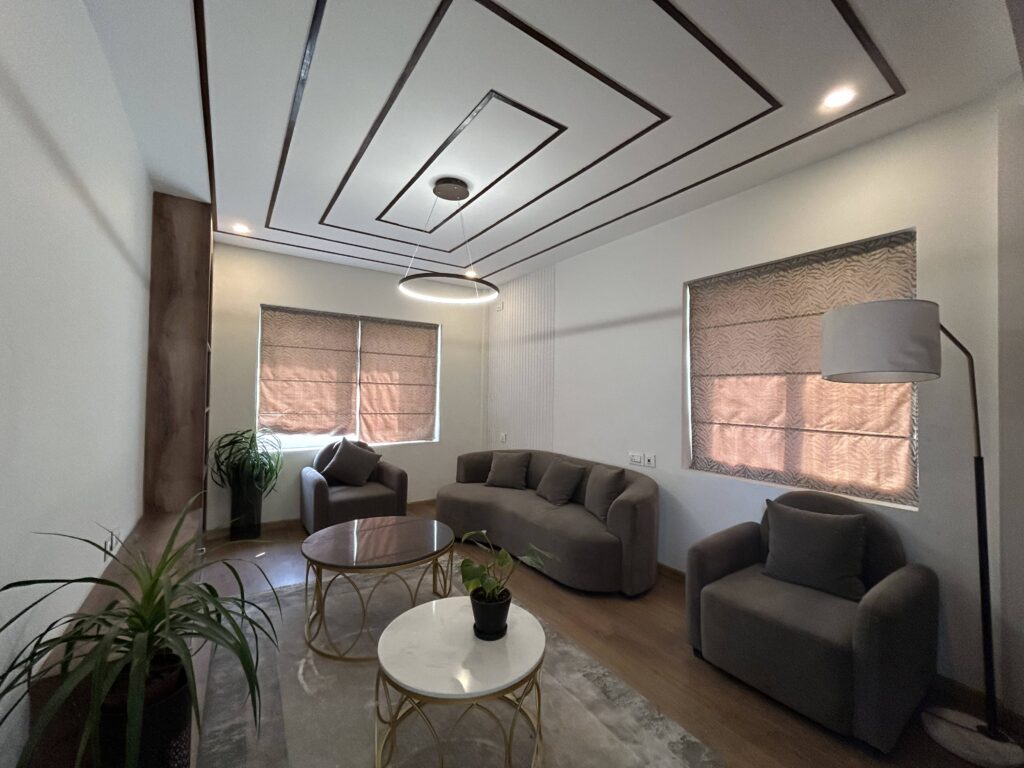
At Karyabinayak Homes, these principles create villas that balance bio-energies with environmental vibrations, enhancing occupant health and happiness.
Blending Tradition and Modernity at Karyabinayak Homes
The essence of tradition and modernity at Karyabinayak Homes lies in its seamless integration of Vastu wisdom with contemporary design.
The township’s layout, inspired by Nepal’s terrace farming culture, arranges villas in steps to maximize sunlight—a key Vastu principle, while offering stunning mountain views. This design ensures that nature and architecture blend to welcome you.
Key features blending tradition and modernity include:
- Directional Alignment: Villas are oriented for optimal light and ventilation, aligning with Vastu and energy efficiency.
- Sustainable Materials: Eco-friendly materials like wood and stone support Vastu’s focus on natural elements and modern sustainability.
- Color Schemes: Light colors like whites and pastels, recommended by Vastu for tranquility, complement minimalist aesthetics.
- Open Layouts: Spacious, airy designs promote energy flow, aligning with Vastu and modern preferences for open interiors.
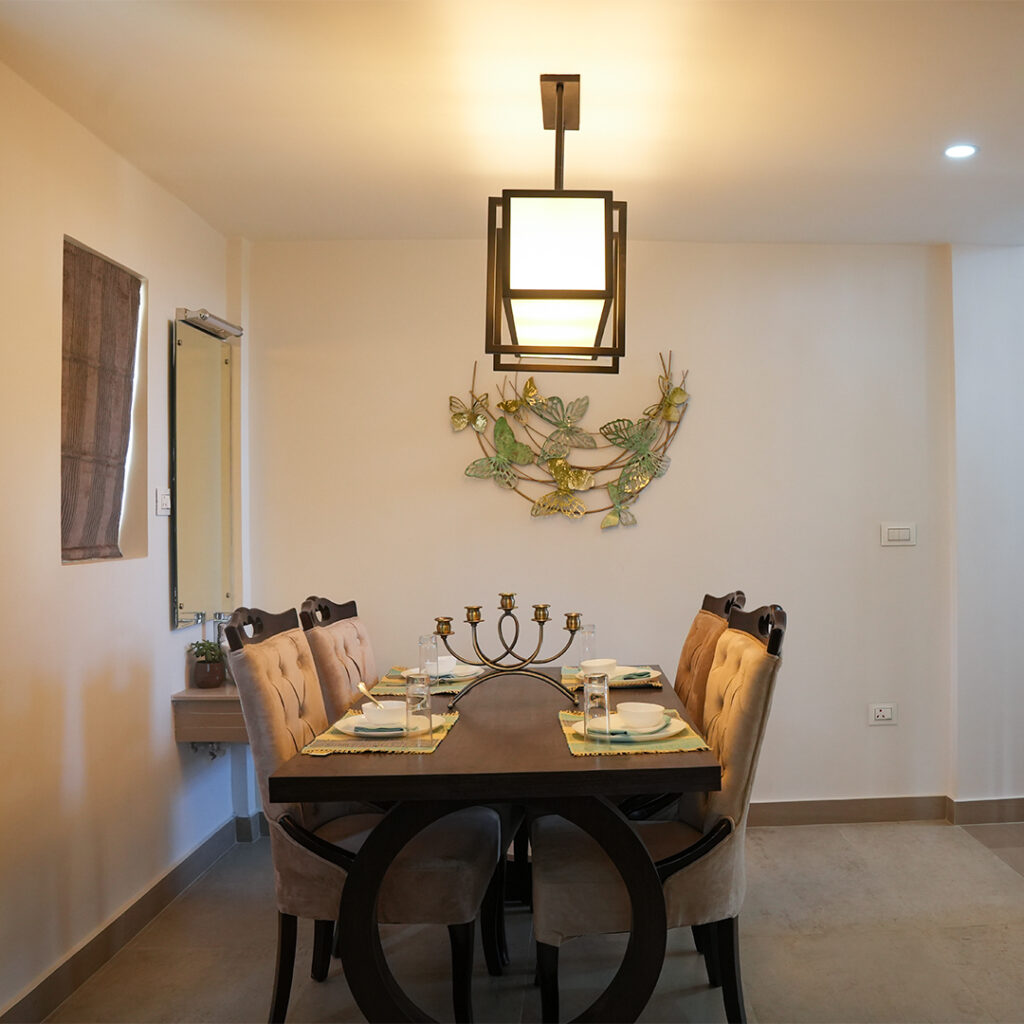
Built with earthquake-resistant RCC frame structures to Nepal Building Code standards, approved by Nagar Vikas, the villas ensure safety without compromising Vastu alignment. This fusion creates homes that are spiritually enriching and practically modern.
Vastu vs. Feng Shui: A Comparative Perspective
While Vastu is the cornerstone, comparing it to Feng Shui highlights its unique approach:
| Aspect | Vastu Shastra | Feng Shui |
|---|---|---|
| Origin | India (circa 6000 BCE) | China (circa 960 BCE) |
| Core Focus | Structural alignment with nature’s elements | Energy flow via object placement and decor |
| Application | Structural design changes (e.g., room placement) | Non-structural adjustments (e.g., furniture) |
| Color Preferences | Light colors (whites, pastels) for calm energy | Bright colors (red, gold) for prosperity |
| Cultural Roots | Hindu and Vedic traditions | Taoist philosophy |
| Flexibility | Rigid, focusing on permanent design | Adaptable to existing spaces |
| Cost | Higher due to structural modifications | Lower, focusing on decor changes |
Karyabinayak Homes prioritizes Vastu for its cultural relevance in Nepal and its focus on architectural harmony, making it ideal for permanent, Vastu-compliant residences.
Benefits of Vastu at Karyabinayak Homes
Vastu-compliant homes offer tangible benefits, supported by tradition and research:
- Enhanced Well-Being: Proper alignment reduces stress and promotes mental clarity, as per the IIT Kharagpur study.
- Improved Relationships: North-facing living areas foster social harmony.
- Prosperity: Northeast entrances and water features attract wealth.
- Health Benefits: Natural ventilation and materials reduce toxins, supporting physical health.
- Spiritual Growth: Cosmic alignment creates spaces ideal for meditation and peace.
A 2017 Maharishi Vastu survey reported that 90% of residents experienced improved quality of life, reinforcing the value of Vastu at Karyabinayak Homes.
Practical Vastu Tips for Any Home
Inspired by Vastu at Karyabinayak Homes, here are detailed tips to incorporate Vastu principles into any home:
- Entrance Design: Ensure the main door faces north, east, or northeast to attract prosperity. Keep the entrance well-lit with warm lighting and free of obstructions like shoes or clutter.
- Bedroom Setup: Place beds in the southwest corner with the head facing south for restful sleep, as this aligns with the earth’s magnetic field. Avoid placing mirrors opposite the bed to prevent energy disruption.
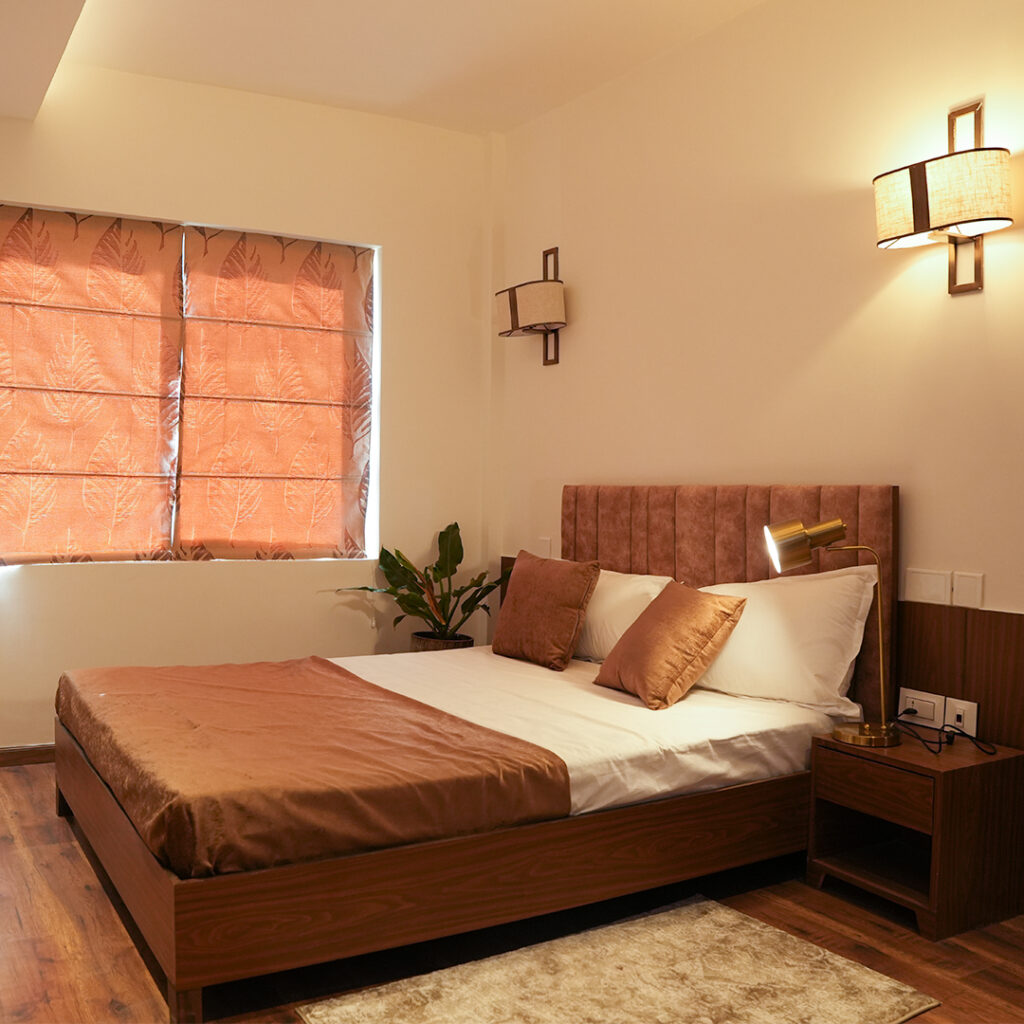
- Kitchen Organization: Position the stove in the southeast corner, aligning with the fire element, and ensure the cook faces east while cooking for positive energy.
- Clear Central Spaces: The center of the home, or Brahmasthan, should remain open and uncluttered to allow energy flow. Avoid heavy furniture or storage here.
- Add Greenery: Place plants like tulsi or money plants in the northeast to enhance vitality and abundance. Ensure plants are healthy and well-maintained, as wilting plants can disrupt energy.
- Lighting and Ventilation: Maximize natural light with large windows in the north or east, as sunlight is a source of positive energy.
- Furniture Placement: Arrange furniture to avoid blocking pathways, ensuring smooth energy flow. In living rooms, place seating to face north or east to foster harmony during gatherings.
- Color Choices: Use Vastu-recommended colors like whites, pastels, or earthy tones for walls to create a calming environment.
These tips, inspired by Karyabinayak Homes, make Vastu accessible for any home, enhancing harmony and well-being.
Why Choose Karyabinayak Homes?
Karyabinayak Homes stands out as Lalitpur’s premier villa community:
- Vastu Compliance: Expert collaboration ensures homes align with cosmic energies.
- Prime Location: Bhainsepati offers serenity and connectivity.
- Luxury Amenities: Pools, gyms, and green spaces enhance modern living.
- Safety: Earthquake-resistant structures and 24/7 security ensure peace of mind.
- Community: Over 45 families foster a vibrant, close-knit environment.
- Affordability: Budget-friendly villas with bank financing make ownership accessible.
Mount View Developers, known for ethical practices, deliver quick ownership transfers and high-quality construction, with elegant Lalpurja handovers.
The Appeal of Karyabinayak Homes in Bhainsepati
Located near Bhainsepati, Karyabinayak Homes offers tranquility with easy access via 20-feet internal roads, a 20-meter main road, and ring road connectivity. Proximity to key services enhances its appeal:
- Hospitals: Nepal Medi-City, Alka, and Patan (5-minute drive).
- Schools: Rato Bangala, Euro Kids, and Ullens (5-10 minutes).
- Restaurants: Himalayan Java and Windy Hill (5 minutes).
- Banks: Sanima, NIC Asia, and Global IME (2-5 minutes).
- Others: Labim Mall, Big Mart (7-10 minutes), and the international airport (20 minutes).
Amenities like a health spa, gymnasium, infinity swimming pool, solar lighting, treated water supply, emergency power backup, STPs, and CCTV surveillance complement Vastu principles.
The Future of Vastu in Lalitpur’s Architecture
The integration of tradition and modernity at Karyabinayak Homes reflects a growing trend in Nepalese architecture. Vastu consultant Abhishek Khandelwal notes that Vastu aligns buildings with nature, much like yoga balances the body. Post-2010, Nepalese architects have increasingly adopted Vastu, blending it with sustainable designs. Karyabinayak Homes sets a benchmark, proving that ancient wisdom can enhance modern living in Lalitpur.
Conclusion
Karyabinayak Homes in Bhainsepati, Lalitpur, is a testament to the power of blending tradition and modernity at Karyabinayak Homes. By prioritizing Vastu at Karyabinayak Homes, this villa community offers homes that promote health, prosperity, and peace while delivering modern luxury. Explore the elegance of Karyabinayak Homes at karyabinayakhomes.com and discover a home where nature and architecture blend to welcome you.
Read more: The Psychological Benefits of Living in a Well-Designed Residential Community

