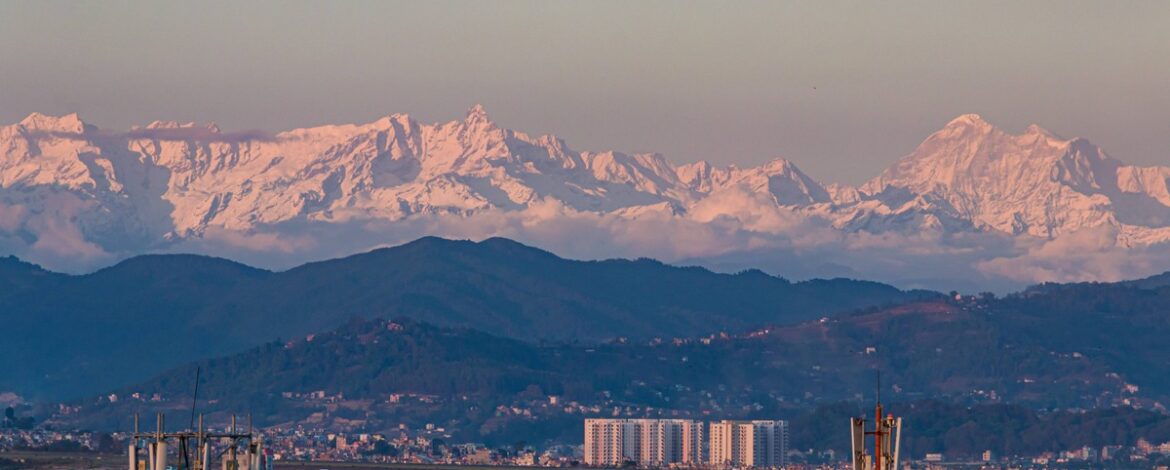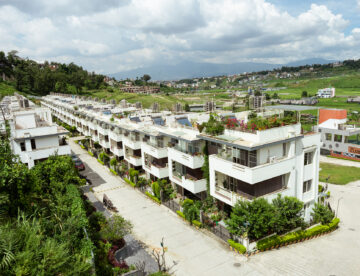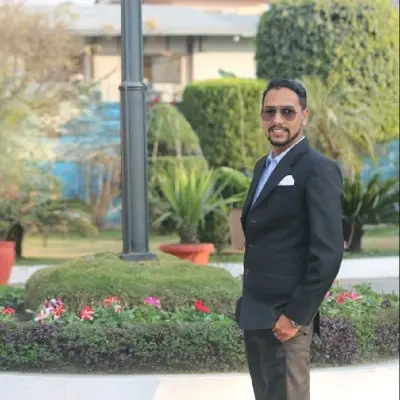In the serene suburb of Bhaisepati, Lalitpur, Karyabinayak Homes stands as a pinnacle of architectural innovation and safety, offering earthquake-resistant modern villas tailored for families, a new colony in Kathmandu.
Developed by Mount View Developers, this exclusive 50-ropani villa community combines cutting-edge seismic design, luxurious aesthetics, and sustainable living. With Kathmandu’s growing demand for safe and stylish homes post the 2015 Gorkha earthquake, Karyabinayak Homes addresses these needs with its robust structures and flexible payment systems.
This article delves into the project’s earthquake-resistant design, modern architectural features, and why it’s a top choice for homebuyers in Nepal’s capital.
The Growing Need for Earthquake-Resistant Housing in Kathmandu
Kathmandu, nestled in the seismically active Himalayan region, faces a constant threat of earthquakes. The devastating 2015 Gorkha earthquake, which claimed nearly 9,000 lives and damaged over 600,000 structures, highlighted the critical need for resilient housing.
According to a 2024 report by the Nepal Earthquake Engineering Research Institute, 65% of new housing projects in Kathmandu now prioritize seismic safety, a significant rise from a decade ago. Bhaisepati, with its tranquil environment and proximity to urban amenities, has become a hotspot for such developments, and Karyabinayak Homes leads the charge with its focus on earthquake-resistant construction.
Developed by Mount View Developers, a company with 54 years of construction expertise, Karyabinayak Homes is a flagship project that exemplifies safety, luxury, and community living. Its strategic location and innovative design make it a standout in Kathmandu’s evolving housing market.
Earthquake-Resistant Design: The Core of Karyabinayak Homes
The hallmark of Karyabinayak Homes is its commitment to earthquake-resistant construction, ensuring safety for families in a region prone to seismic activity. Here’s a detailed look at the structural and design features that set it apart:
1. Compliance with Nepal Building Code
Karyabinayak Homes adheres strictly to the Nepal Building Code (NBC), which outlines mandatory guidelines for seismic-resistant construction. The villas are built using Reinforced Cement Concrete (RCC) frame structures, designed to withstand earthquakes of significant magnitude. The RCC framework includes:
- Deep pile foundations: Anchoring the villas to stable ground layers, reducing the risk of structural failure during tremors.
- Flexible joints: Allowing the structure to absorb seismic shocks without cracking.
- High-quality reinforcement bars: Ensuring durability and strength under stress.
These features are rigorously tested to meet or exceed the NBC’s seismic standards, providing residents with unparalleled safety.
2. Advanced Structural Engineering
Eurasian Infra employs advanced engineering techniques to enhance the villas’ resilience. Each villa is designed with:
- Load-bearing columns and beams: Strategically placed to distribute seismic forces evenly across the structure.
- Shear walls: Reinforcing key areas to resist lateral forces caused by earthquakes.
- Lightweight roofing materials: Reducing the overall load on the structure, minimizing collapse risks.
A 2025 study by the Nepal Urban Development Authority notes that such engineering practices can reduce structural damage by up to 70% during moderate earthquakes, making Karyabinayak Homes, a new colony in Kathmandu a safe haven.
3. Thoughtful Architectural Layout
The villas’ design goes beyond safety, integrating aesthetics and functionality. Inspired by Nepal’s terrace farming culture, the layout ensures optimal sunlight and natural ventilation, enhancing energy efficiency. The villas are positioned to offer panoramic views of Bhaisepati’s hills, with each home featuring:
- Spacious balconies: Providing open spaces for relaxation while maintaining structural balance.
- Large windows: Allowing natural light to reduce energy consumption while reinforcing the frame with tempered glass.
- Low-density planning: Ensuring ample space between villas to minimize the risk of structural interference during seismic events.
This blend of safety and beauty makes Karyabinayak Homes a unique offering in Kathmandu’s housing landscape.
Modern Villa Design: Where Luxury Meets Functionality
The villas at Karyabinayak Homes are a masterclass in blending luxury with functionality, designed to cater to modern families’ needs. Available in 3BHK and 4BHK configurations (2,375–3,027 square feet), each villa is crafted to maximize comfort, aesthetics, and practicality. Here’s how the design achieves this balance:
1. Spacious and Elegant Interiors
The villas feature elite interiors that exude luxury while prioritizing usability:
- Modular Kitchens: Equipped with high-end fittings, ample storage, and sleek countertops, these kitchens are both stylish and practical for daily cooking.
- Master Bedrooms with Attached Bathrooms: Designed with premium fixtures, walk-in wardrobes, and large windows for natural light, ensuring comfort and elegance.
- Open-Plan Living Areas: Spacious living and dining rooms foster family interactions, with high ceilings and modern lighting creating a sophisticated ambiance.
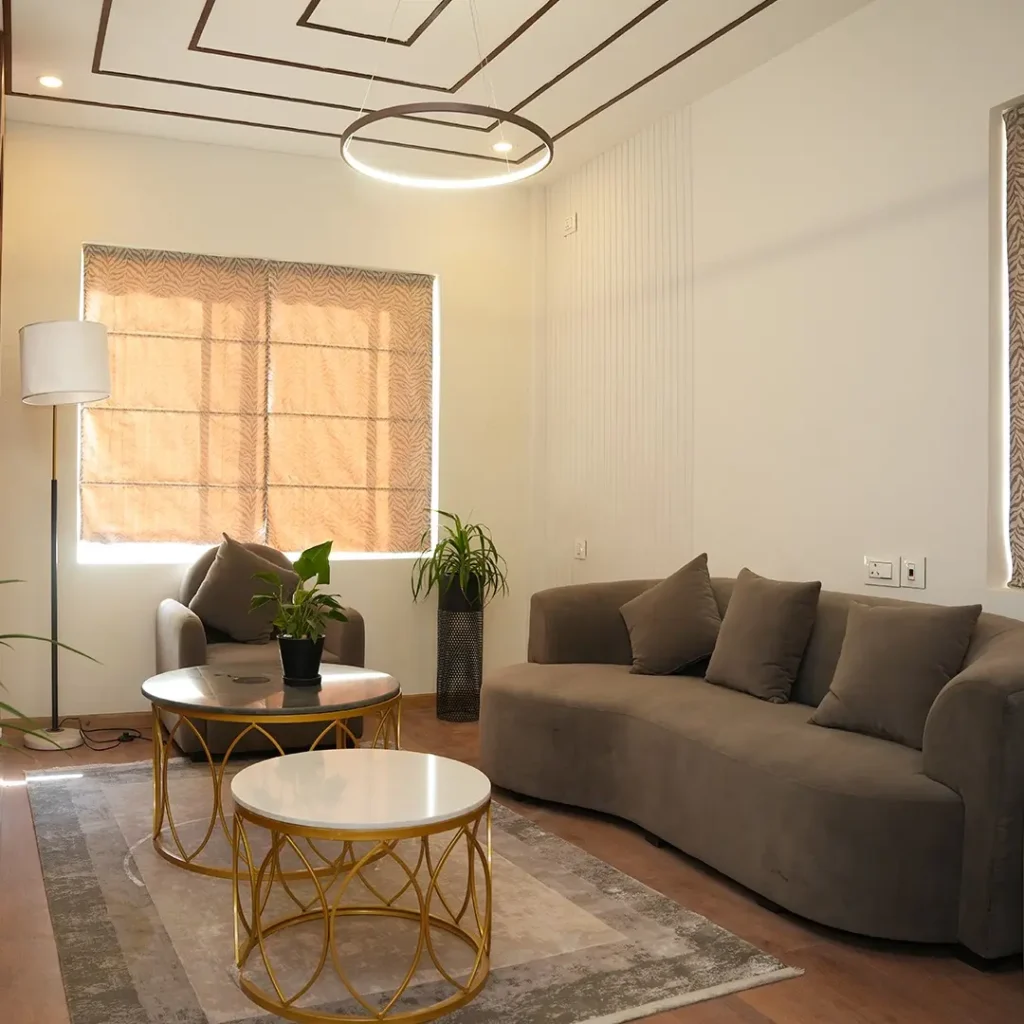
2. Thoughtful Architectural Layout
Inspired by Nepal’s terrace farming culture, the villas are strategically positioned to optimize sunlight and ventilation, reducing energy costs. Key features include:
- Double-Storeyed Terraces: Offering private outdoor spaces for relaxation, with stunning views of Bhaisepati’s hills.
- Large Tempered Glass Windows: Enhancing natural light and ventilation while reinforcing structural safety.
- Personal Car Porch: Providing convenience and privacy, seamlessly integrated into the villa’s design.
3. Vastu-Compliant Design
The villas incorporate Vaastu principles, appealing to buyers who value cultural harmony. For instance, kitchens face east for positive energy, and master bedrooms are placed in the southwest quadrant, blending tradition with modern aesthetics.
4. Functional Outdoor Spaces
Each villa includes spacious balconies and landscaped gardens, offering spaces for family gatherings or quiet evenings. The low-density layout ensures privacy while maintaining a sense of community, making the villas both luxurious and functional.
This meticulous design ensures that Karyabinayak Homes caters to both aesthetic desires and practical needs, creating a living experience that feels indulgent yet purposeful.
Premium Amenities: Elevating the Lifestyle
Karyabinayak Homes complements its villas with world-class amenities that enhance the luxury-functionality balance:
- Infinity Swimming Pool: A visually stunning feature built with reinforced materials for safety, perfect for relaxation or exercise.
- Health Spa and Gymnasium: Housed in seismically stable structures, offering residents a space to prioritize wellness.
- Community Hall: A versatile venue for events, with emergency exits for safety and modern design for elegance.
- Aroma Garden and Temple: Providing serene spaces for reflection, blending spiritual and aesthetic appeal.
- Grocery Store and ATM Counter: Ensuring daily conveniences are within reach, reducing the need for external trips.
- CCTV Surveillance and 24/7 Security: Guaranteeing safety, a key concern for families.
- Shaded Roads: Promoting sustainability while enhancing the community’s aesthetic appeal.
- Treated Water Supply and Emergency Power Backup: Ensuring uninterrupted services, especially during crises.
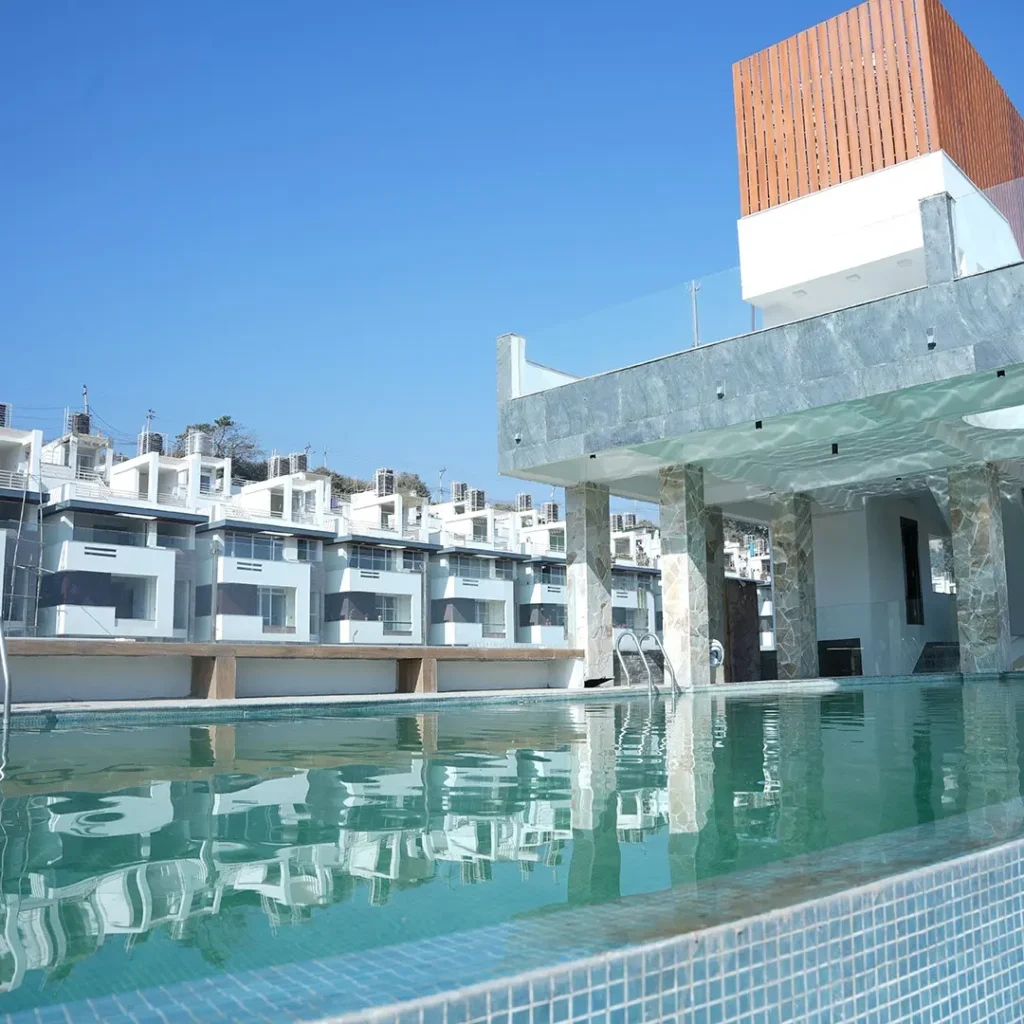
These amenities are thoughtfully integrated into the low-density layout, ensuring they enhance the community’s functionality without compromising its luxurious feel.
Strategic Location: Convenience Meets Serenity
Located in Bhaisepati, Karyabinayak Homes offers the perfect blend of suburban tranquility and urban connectivity. The colony is accessible via a 20-meter main road and 20-feet internal roads, with proximity to key landmarks:
- Hospitals: Nepal Medi-City, Alka, Patan Hospital (5-minute drive).
- Schools: Rato Bangala, Euro Kids, Ullens (Approx 10 minute drive).
- Restaurants and Cafés: Himalayan Java, Windy Hill (5-minute drive).
- Banks: Sanima, Nic Asia, Global IME (5 Approx minute drive).
- Shopping and Others: Labim Mall, Big Mart, Tribhuvan International Airport (7-20 minute drive).
This strategic location ensures residents enjoy a peaceful lifestyle with easy access to Kathmandu’s urban amenities.
Flexible Payment Plan for Karyabinayak Homes
Karyabinayak Homes offers a seamless payment plan to make your dream home a reality:
- Initial Booking: Rs. 30 lakh to reserve your villa.
- Within One Month: Pay Rs. 40 lakh to confirm your purchase.
- Bank Loan Facility: Access up to Rs. 1.5 crore in bank financing to ease the financial burden.
- Remaining Payment: Balance due within 2 years of handover, offering flexibility and convenience.
| Payment Stage | Amount | Details |
|---|---|---|
| Initial Booking | Rs. 30 Lakh | Secure your villa during the Open House |
| Within 1 Month | Rs. 40 Lakh | Confirm purchase |
| Bank Loan | Up to Rs. 1.5 Crore | Financing support from partnered banks |
| Remaining Payment | – | To be paid during the handover time after 2 years |
Case Studies: Earthquake-Resistant Housing in Nepal
To contextualize Karyabinayak Homes, let’s explore Nepal’s housing trends through case studies:
Case Study 1: Post-2015 Earthquake Innovations
The 2015 earthquake prompted a shift toward seismic-resistant housing. Karyabinayak Homes’ use of RCC frames and shear walls aligns with this trend, offering superior safety compared to traditional brick-and-mortar homes. A 2024 study by the Nepal Earthquake Engineering Research Institute highlights that RCC structures reduce collapse risks by 60% in moderate quakes.
Case Study 2: Gated Communities in Kathmandu
Gated communities are gaining traction for their safety and amenities. Karyabinayak Homes’ low-density design and comprehensive facilities cater to this demand, with a survey noting that 70% of Kathmandu homebuyers prefer such setups.
Comparative Analysis: Karyabinayak Homes vs. Other Colonies
| Feature | Karyabinayak Homes | Other Colonies |
|---|---|---|
| Earthquake Resistance | RCC frame, shear walls, NBC compliant | Varies, often non-compliant |
| Structural Features | Deep pile foundations, flexible joints | Basic foundations |
| Design | Vaastu-compliant, open-plan, large windows | Standard layouts |
| Amenities | Infinity pool, gym, spa, community hall | Basic amenities (e.g., parking) |
| Payment Flexibility | Installment plans, quick ownership | Limited flexibility |
This table underscores Karyabinayak Homes’ superiority in safety and design.
Investment Potential and Community Living
Karyabinayak Homes offers strong investment potential, with Bhaisepati’s property values rising by 15% annually. The flexible payment system and premium amenities make it attractive for investors and end-users.
The community fosters a vibrant lifestyle, with events at the community hall and serene evenings in the aroma garden. The open house event with exclusive discounts is a perfect opportunity to explore this project.
Challenges to Consider
- Cost: Starting at NPR 3.31 Crore, the villas target the premium market.
- Public Transport: Bhaisepati’s limited public transport may require personal vehicles.
- Maintenance Fees: High-end amenities may incur higher costs.
However, the safety, design, and investment potential outweigh these considerations.
Conclusion
Karyabinayak Homes, crafted by Eurasian Infra, redefines modern living in Kathmandu with its earthquake-resistant villas, innovative design, and family-centric amenities. Its robust RCC structures, Vaastu-compliant layouts, and flexible payment options make it a top choice for homebuyers.
As Kathmandu embraces safer and sustainable housing, Karyabinayak Homes stands as a model of excellence, offering families a secure and luxurious lifestyle in Bhaisepati.
Read More: Discover Your Dream Villa At Karyabinayak Homes Open House Event with Exclusive Discount Offers

